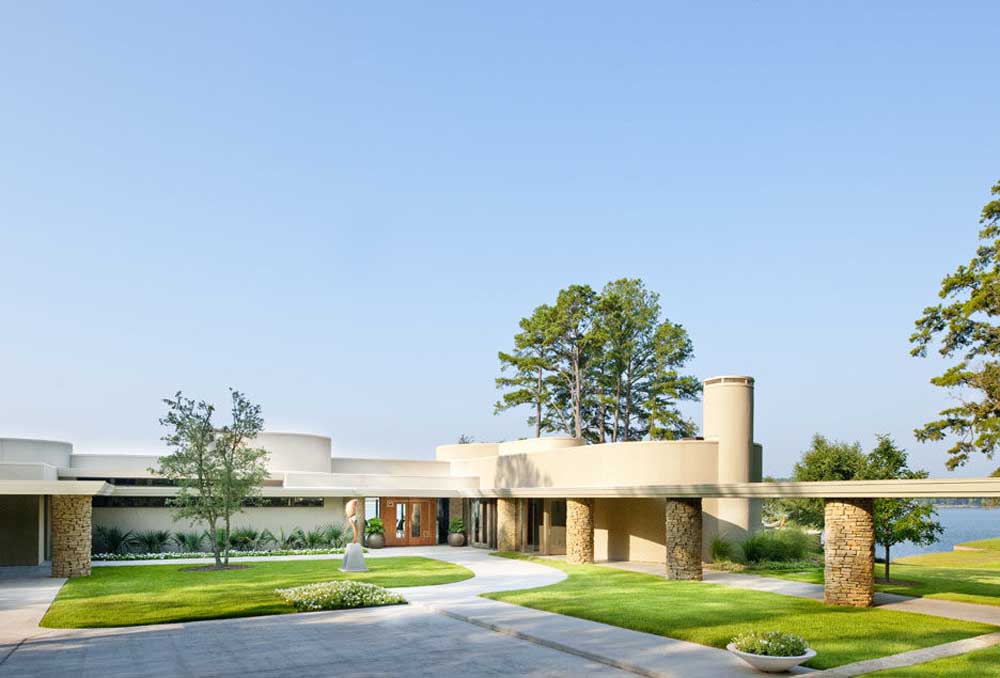Stunning house on Lake Tyler emerges from the inspiration of the legendary Frank Lloyd Wright
Published 8:00 am Friday, July 6, 2018

- Wright 1.jpg
On a shore of Lake Tyler sits a stunning tan stucco and stone house that includes a series of round rooms and windows that frame a spectacular view.
It’s eye-catching architecture is unlike anything in East Texas.
Trending
The home is based on a design by Frank Lloyd Wright, America’s most influential architect. Wright, who died in 1959, is famous for structures that are in harmony with their natural surroundings.
When the owners decided to move from their Tyler Azalea District neighborhood to a prime location on Lake Tyler, they hired an East Texas architect/builder who was inspired by Wright’s work.
Shortly after construction began, the couple ended their affiliation with the builder and turned to Steve Thornton of Thornton Design & Construction of Tyler to bring the project to fruition.
When the homeowners later visited the Guggenheim Museum in New York City, a Wright designed masterpiece that also emphasizes a striking circular design, they learned just how closely their home follows one of Wright’s iconic designs.
In 1939, Ralph Jester, a motion picture costume designer, commissioned Wright to create for him a house overlooking the Pacific Ocean in California. Although Jester decided not to build the home, the design helped establish Wright’s reputation for innovation.
The Jester House was Wright’s first foray in incorporating the circle into residential architecture and is one of his “unbuilt masterpieces,” according to apointindesign.com.
Trending
On the website cubed.com, architectural historian Patrick Sission describes Wright’s vision for the home as a series of “self-contained, cylindrical rooms clad in plywood.” Noting a seamless incorporation of a large courtyard and pool into the larger concept, Sission praises the design as the “elegant interpretation of the bring-the-outside-in concept.”
The Jester House plans began receiving attention after a model of the home was included in a 1943 exhibition of influential architecture at Harvard’s Fogg Museum of Art .
The homeowners used designer Mary Anne Smiley of Dallas to finish the interiors with furnishings in harmony with the home’s unique design.
Smiley does not shy away from the lake house’s connection to the famous architect. “Round walls, low ceilings, stacked stone columns make this Frank Wright inspired home a classic,” she praises on her website.
Smiley describes the home as “the ultimate classic contemporary dream house” and notes that is has “diamond polished concrete floors, a fully appointed round kitchen and bath, carefully selected custom furnishings and finishes.”
Steve Thornton, the builder, was excited to be able to take over the project in the early stages of construction. The homeowners are his friends and wanted the home completed in time for them to host a wedding reception.
“It was a challenge,” Thornton says. “I had not done this (round rooms) before so there was pressure to get it right.”
He says that at the time he was not aware the house was inspired by the work of Wright. He was more concerned with mastering the challenge of working with circular design and getting the home finished on time for his clients.
Thornton says the extra effort that went into building the home was well worth it. The long stretches of windows create a panoramic view of Lake Tyler that is perhaps unparalleled.
“When you’re in the house, it feels like you are right on the water,” Thornton says. “They (the owners) are wonderful people. They have an artistic flair and wanted something different. They love it.”



