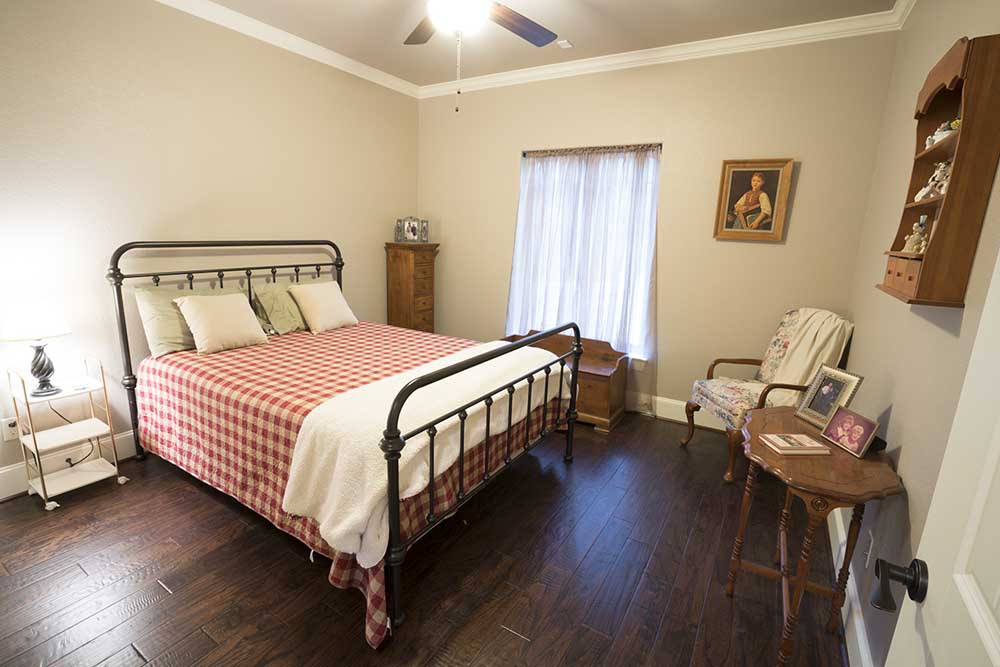East Texas home provides the perfect retreat for couple and their fun-loving grandkids
Published 8:00 am Friday, July 6, 2018

- David White/White Photography
Bob and Patricia Mathews never have problems with their neighbors. In fact they love it when curious deer who live in the neighboring forest gather in their backyard or the ever-present song birds that nest on their property serenade them every morning.
When the Mathews built their new house on what started out as an overgrown lot down a blacktop road near Jacksonville, they envisioned a no-nonsense retreat embedded in nature.
Trending
And that is exactly what they got.
“You can unwind here,” Bob says.
“It is so peaceful and tranquil,” Patricia agrees.
For a home that looked like it belonged in this country setting, the Mathews turned to East Texas builder Carlton Edwards, who promises a “down-to-earth” approach to building homes of understated elegance.
The Mathews were attracted to Edwards’ designs that maximize space and complement what he refers to on his website as the “practical aspects of daily living.” He often builds homes with exteriors that combine brick, stone, stucco and cedar and have multiple steep roof lines that work together to create eye-catching curb appeal.
For the Mathews home, Edwards framed front and back entrances with thick timbering to accent the natural setting.
Trending
The coup also fell in love with Edwards’ idea to create a great room flanked on both ends by large casement windows that allow plenty of sunlight and fresh air to flow in the kitchen and den combo.
On a spring afternoon earlier this year, the Mathews even had their doors wide open to take full advantage of a refreshing breeze.
But they also needed a house big enough for when their seven grandkids came over to enjoy special grandparent time.
“You’ve got to see this,” Patricia says as she moves from the great room into the garage.
Stairs from the garage lead to what she affectionately calls the bunk room. The guest quarters is lined with rows of bunk beds and provides a space for their beloved grandchildren to call their own when they visit.
“The come up here and play for hours,” Patricia says.
The house also meets the couple’s needs in other ways.
A room off the great room serves as Bob’s office when he works from home. “He has a great view from here,” Patricia says.
“It’s hard to imagine that at one time this was all overgrown,” Bob says as he looks out the window in his office. The Mathews created a yard near the house but left nature alone as much as possible farther away.
The house also has a master bedroom with a fireplace, a large pantry, a guest room with its own balcony, a mudroom and separate coffee bar.
Patricia used a minimalistic approach to decorating going the route of comfortable and worry-free versus fancy and stress-inducing.
It is what Bob calls “a lived-in look.”
Patricia says she has taken to heart the concept of decluttering and purposely chose not to fill the home with unneeded furniture. She also made sure the home had plenty of storage areas to conveniently keep their grandkids’ stuff out of sight.
The Mathews say that their home is still a bit of a work in progress. Patricia envisions enclosing the back porch to create a sun room.
But there is no rush. Right now it’s all about sitting back, taking it easy and enjoying the grandkids.



