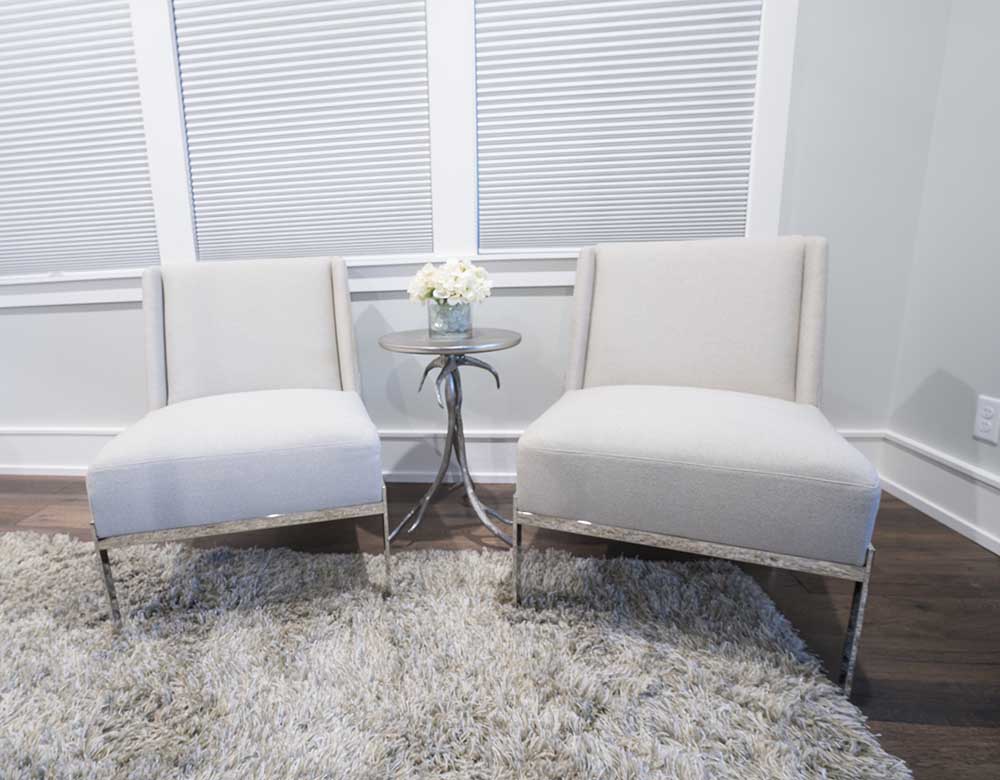Home blends sophisticated style with the relaxed vibe of lakeside living
Published 10:58 am Thursday, January 18, 2018

- DSC06357 - Copy.jpg
What do you do when your home has a million dollar view of a lake but you’re not so crazy about the house itself? The answer for one couple was to start from scratch and replace their house with the lakeside retreat that they had always dreamed of.
Never, for one second, did the homeowners consider giving up their perfect piece of property on Lake Palestine. However, the time clearly had come to get rid of the house, which did not reflect their style and no longer met their needs.
They turned to Christy Root of Christy Root Designs of Tyler and her brother, Brad Root, owner of Root Construction of Tyler, to take on the challenge of reinventing their home.
“We brought it (existing home) down to the foundation,” Brad Root says. “So we basically started from scratch like it was a new build.”
STARING OVER
Christy Root repositioned the rooms to take full advantage of the spectacular view and accommodate the couple’s desire for an open floor plan perfect for entertaining.
A screened-in porch running the entire length of the side facing the lake creates an unobstructed view while letting the breeze in. The porch has three distinct areas: one with a sitting arrangement for lounging, a second with a wooden table and chairs for dining; and an area with a wood-burning stove and outdoor kitchen.
The porch is separated from the rest of the house by large garage doors with big glass panels that, when raised, serve to blur the line between indoors and outdoors.
The great room incorporates the living room, a second eating area and the kitchen with is Brazilian marble and granite countertops.
The open space has a vaulted tongue-and-groove ceiling and wooden beams. Natural light pours in through small windows at the top of a wall.
The fireplace is built from the same large stones found on the exterior front entrance. The bar on the wall opposite the fireplace has attractive knotty alder stained cabinets.
Black-and-white photographs of the lake taken from the back yard line the wall behind the dining table.
The bedrooms are in a split arrangement. The master bedroom, which also looks out onto the lake, is on one side of the house and two guest bedrooms are on the other. The couple’s large walk-in closet is accessed from the bathroom adjacent to the master bedroom.
SOPHISTICATION
George McNeil, an interior designer at Swann’s Furniture and Design in Tyler, made sure the interior blends the couple’s sophisticated taste with the relaxed vibe of lakeside living.
See more of David White’s photography.
The couple’s existing sectional gray sofa, which McNeil positioned in front of the fireplace, is the inspiration for the unifying color palette. McNeil used industrial-style light fixtures and attention-getting wall pieces to complement the more rustic elements of wood and stone.
“It’s livable but very nice,” McNeil says of the resulting transitional modern style.
Last year, the house was on Tyler Area Building Association’s annual Parade of Homes, a showcase of new homes and design trends.
“People who toured it, loved it,” says Claudia Hinds, the manager at Root Construction who oversaw the project. “The feedback we were getting is that it was comfortable and livable. They were telling us that this was the one home (one the tour) that they could actually see themselves living in.”
“People who toured it, loved it,” says Claudia Hinds, the manager at Root Construction who oversaw the project. “The feedback we were getting is that it was comfortable and livable. They were telling us that this was the one home (one the tour) that they could actually see themselves living in.”
Better yet, it’s an even bigger hit with the owners, who at long last have a home as spectacular as the view.







