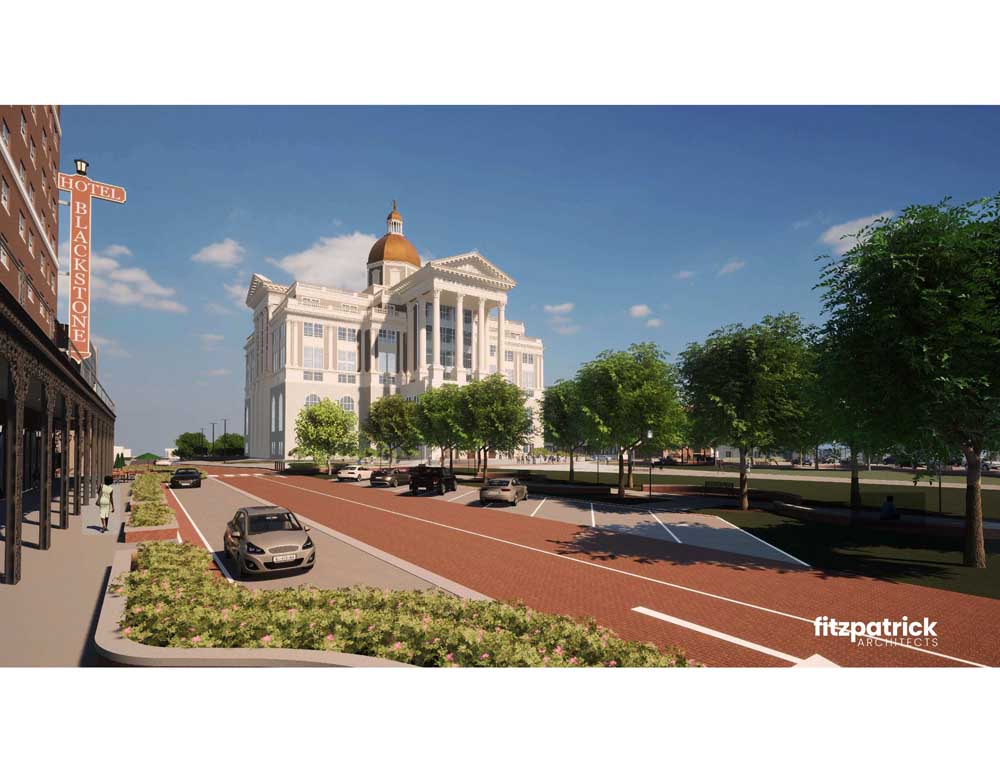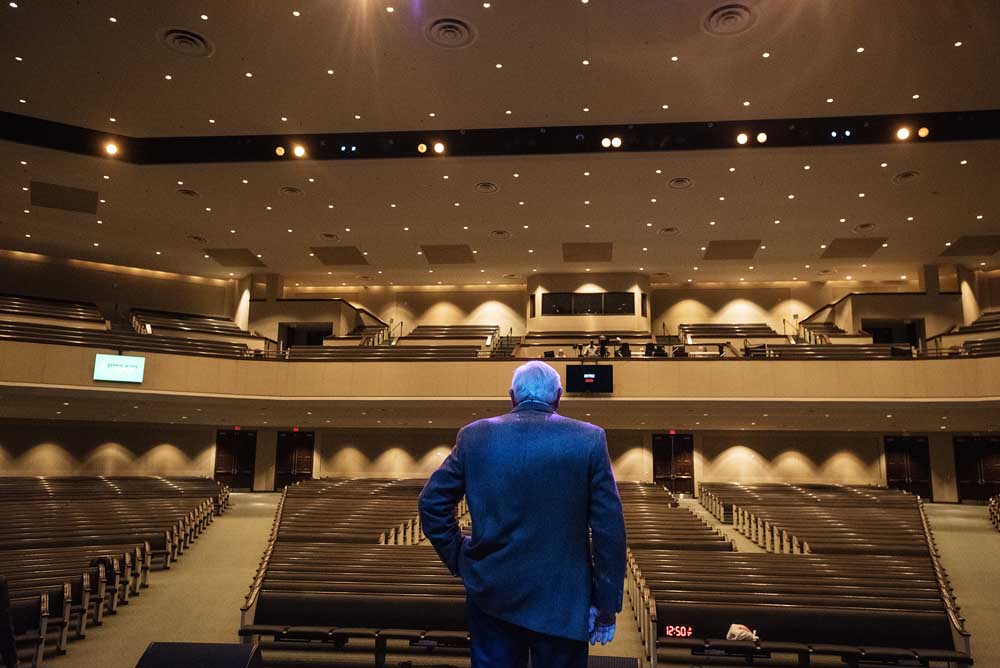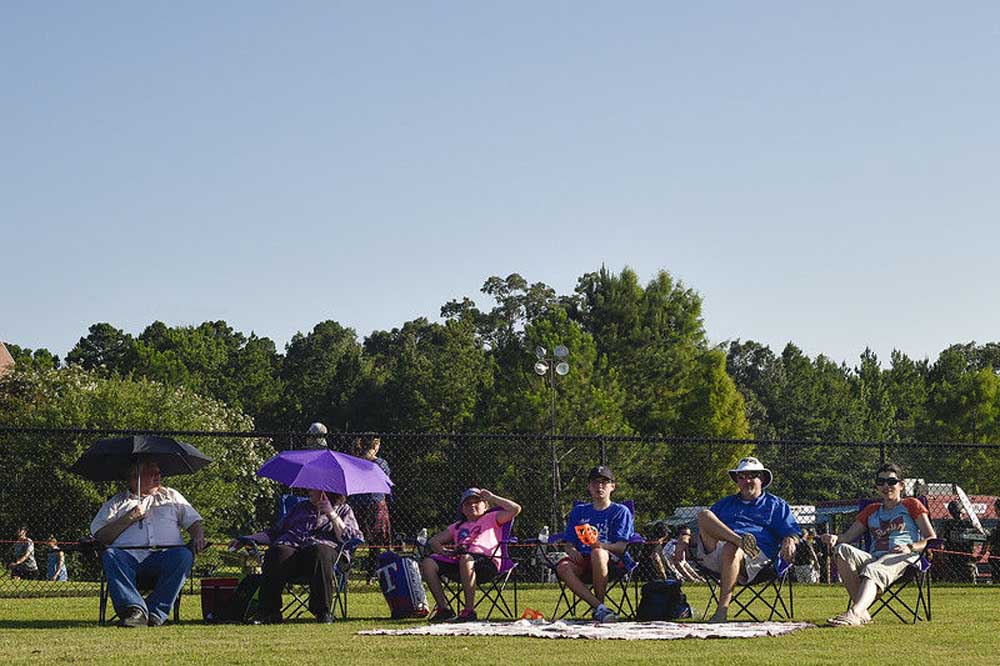Smith County’s courthouse project on track for 2027 finish
Published 3:50 pm Wednesday, January 22, 2025

- A daytime rendering of Smith County’s new courthouse highlights its striking architecture and connection to the surrounding downtown landscape. (Contributed Photo)
Smith County Commissioners on Tuesday got an extensive look at the county courthouse project with architects and construction leads showcasing a slideshow presentation highlighting key developments.
“Why are we building a courthouse? What is our reasoning,” said Brandy Ziegler of Fitzpatrick Architects. “We all thought about how important this building was. It’s a one-in-a-100-year building. These buildings shape our thoughts about our institutions. They bring us together… We’re doing something that is for generations to come. ”
Ziegler and Stephen Flournoy of Hoar Construction delivered a comprehensive presentation. Spanning about an hour, it featured photos, timelines, floor plans and a timelapse video.
The update on the $179 million voter-approved projects covered the construction status of the parking garage, courthouse, old courthouse demolition and the new plaza or square. The discussion included details on the design, costs and the proposed schedule for completion.
“We succeeded on Phase 1 of the project, which was the parking garage,” Flournoy said.
The parking garage, completed in November, came in under budget. The final cost was $13,821,987, which was $235,284 below the maximum guaranteed price. Flournoy and Ziegler collaborated with everyone throughout the project to implement cost-saving measures.
Work on the courthouse began last summer with the demolition of buildings along East Erwin and Spring streets. About 2,000 cubic yards of concrete have been poured at the construction site so far, including 560 cubic yards poured over the past weekend.
Flournoy said 56% of subcontractor contracts have been awarded to local trade partners from Smith County and East Texas.
“It is a tremendous opportunity to be here, transforming downtown right now,” he said.
Smith County has needed a new courthouse for over 20 years. The current courthouse, originally designed to house three courtrooms in 1955, now accommodates eight, which has led to safety concerns and the building nearing capacity.
“Many things were just unreconcilable,” Ziegler said. “Where we are today is kind of a foundational piece … We’re talking about an analogy but we’re got a foundation going on outside in construction and we also want to talk about the foundation of the building process.”
The building plan includes key pillars for success, such as ensuring safe, meaningful and efficient access to justice, creating a civic destination, serving as the “front porch” of the public realm, acting as a community anchor and ensuring the use of best practices.
Multiple design plans were considered, but the chosen location was selected for its efficiency.
The design spans approximately 3 acres, extending from College Avenue to Fannin Avenue. Both the east and west sides will seamlessly connect, with a community space leading toward the new courthouse.
It also made the construction of a tunnel from the jail to the courthouse most cost-effective.
The team reviewed past Smith County courthouses to incorporate design elements and concluded that a compact plan would be more effective than an elongated one. This approach maximized taxpayer dollars and allowed them to implement best practices.
Best practices include site security with a 50-foot vehicular buffer, and the team worked with consulting firms to assess the courthouse’s security — an area where the current courthouse is lacking.
They implemented three separate circulation zones — public, restricted, and secure — and collaborated on designing the building layout to maximize safety. The three circulation paths are designed so that they never cross, either vertically or horizontally.
Ziegler explained the calculations and coordination required for the construction of the building would take up thousands of sheets of paper.
“All of these efforts, it didn’t happen by accident,” she said.
The presentation provided detailed breakdowns of the layouts for each floor and courtroom of the 280,425 square-foot building. The structure will stand seven stories tall, reaching 223 feet, with a mechanical penthouse and an underground level. It will house 12 courts, with space to add four more in the future.
Phase 2 of the courthouse construction will take place from summer 2024 through summer 2026, while Phase 3 will involve transitions, demolition, and the creation of new green space, running from summer 2026 through spring 2027. The expected completion date is set for 2027.






