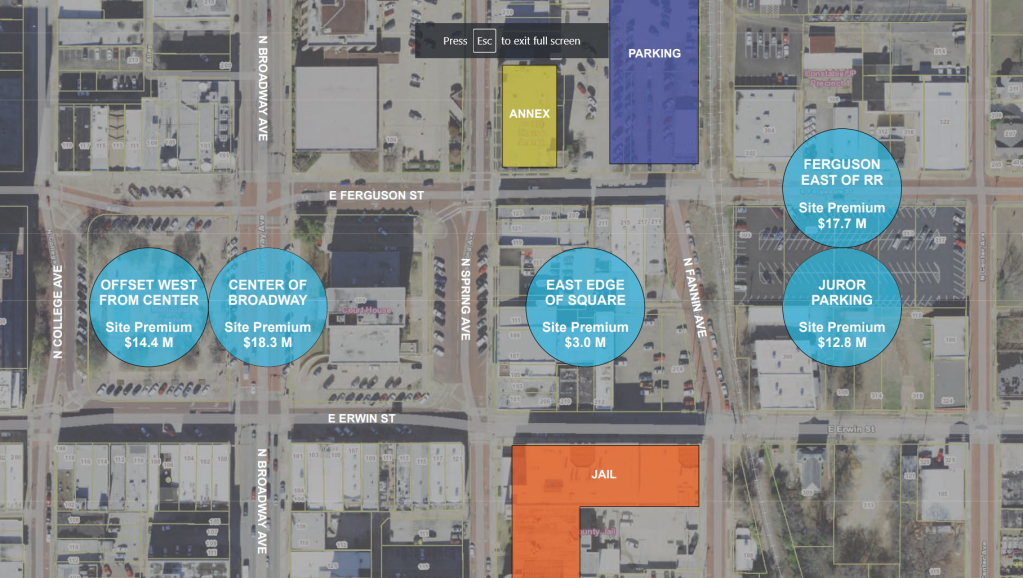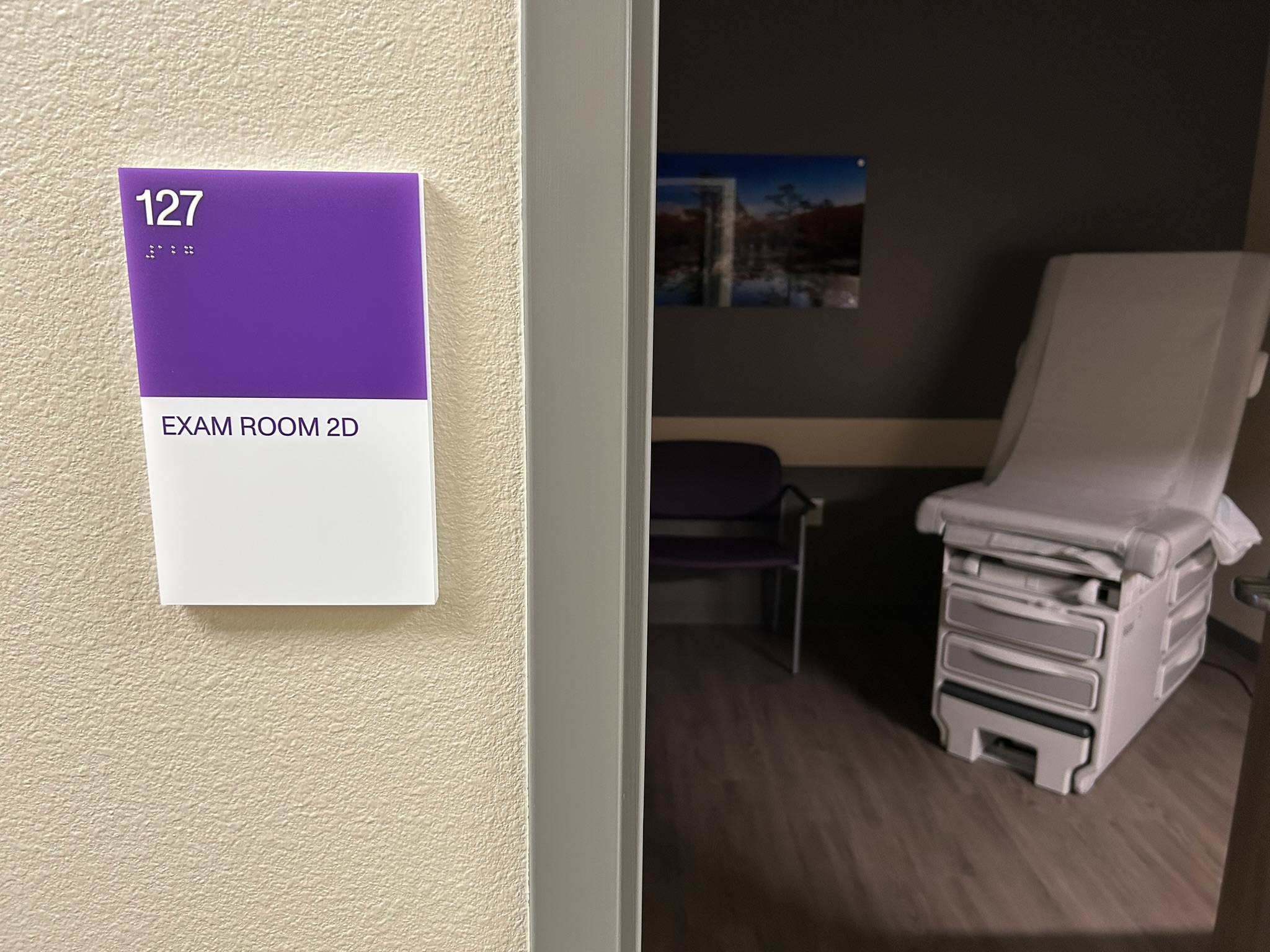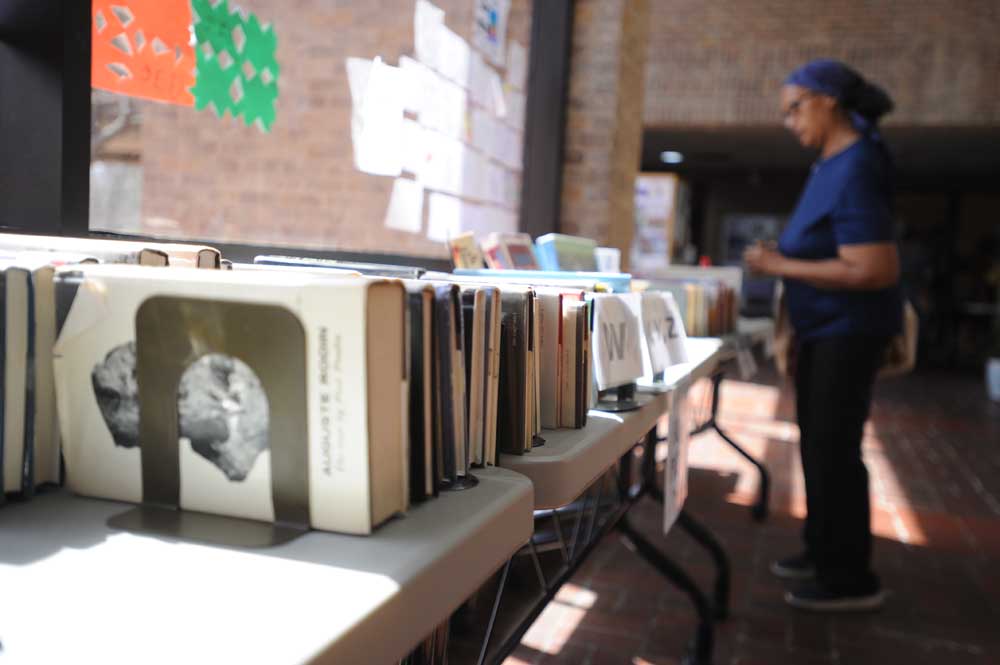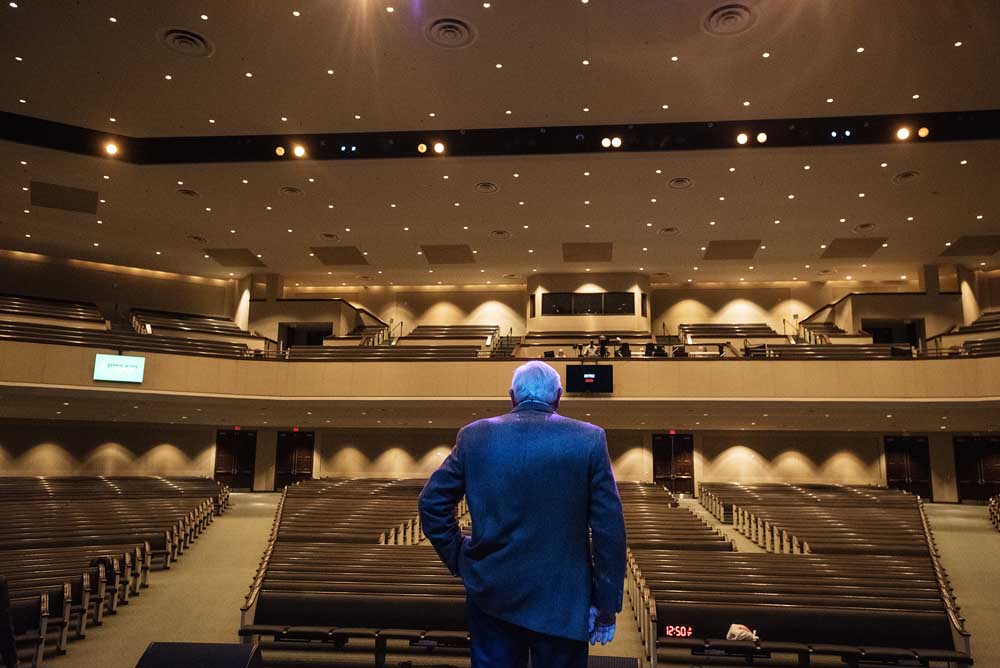More than 20 years in the works, Smith County plans for new courthouse
Published 5:45 am Thursday, September 30, 2021

- This map shows the new courthouse would be on the east end of the square in downtown Tyler.
For more than 20 years, Smith County has been in need of a new courthouse, Smith County Judge Nathaniel Moran said. The current courthouse, built in 1955 and intended to hold two courtrooms, now holds eight and is almost full and poses safety concerns.
“You have to go back 20 years to understand the community’s need for a new courthouse and the repeated efforts to do something,” Moran said. “The efforts always get thwarted at the decision point, so the community has never actually been given a plan to decide on, and that’s what we pledged to do.”
The need for a new courthouse has been studied since about 2000 when a new facility was recommended. Since then, studies also have been done in 2007 and again in 2020, all reaching the same conclusion.
Moran added that while a new courthouse has been needed for a long time, the future addition of Smith County’s 475th District Court will only increase the need.
Since the most recent study, steps have been made to get a new courthouse, such as working with Fitzpatrick Architects to make a plan, holding workshops and soliciting public feedback.
COVID-19 hit during the planning, preventing a bond referendum for the courthouse to be on the November 2020 ballot, Moran said.
Moran said commissioners have a plan and are ready to go, so when practical, a bond referendum to fund the courthouse project will be added to the ballot.
“This plan is a really good plan that will keep us without having to logistically plan for any other growth for at least 75 years,” he said.
In the meantime, many things have been moved out of the courthouse into the annex through the years, such as commissioners court, the county clerk and other offices, to make more room, said Steve Fitzpatrick, partner at Fitzpatrick Architects.
“This courthouse was only built for two trial courts, and it has seven in it now plus an auxiliary court,” Moran said. “You’ve got courtrooms in what used to be the old law library.”
He added that some temporary adjustments will have to be made with the addition of the 475th District Court, such as moving the family law court to the fifth floor of the annex building. This puts them closer to the Child Protective Services officers, so that whole floor will essentially be dedicated to family law.
While the current courthouse has no more room for growth, it also has safety concerns, Fitzpatrick said. The circulation in the building allows inmates, judges and staff and pedestrians to cross paths, which does not happen in a well-designed courthouse.
He said the courthouse is dangerous with the way it’s laid out, and he’s surprised more bad things have not happened, such as a shooting there in 2005.
“Safety layout is a big driver for the building,” Moran said. “Not just logistical for what we need now with the age of the building, but the fact that there’s a lot of safety and security issues.”
Design
Taking safety and growth into mind, a plan was developed for the new courthouse.
Planning began with designing the courtrooms — the heart of the building— said Brandy Ziegler, partner at Fitzpatrick Architects. These will be on the third, fourth and fifth floors.
Ziegler added that each floor is about 35,000 square feet and has four courtrooms, all meeting the industry standard size of 2,300 square feet. There will be a total of 12 courtrooms, leaving three for future growth.
Only two courts are close to this size in the current courthouse, she said. The others are all smaller due to being makeshift courtrooms, the smallest being 900 square feet.
The first and second floors will be public with a central jury room, law library and the county and district clerks, Ziegler said. The sixth floor will include the district attorney’s office, and the seventh floor will have extra space for growth.
With safety being a concern, the courthouse also was designed where vertical or horizontal circulation does not cross for anyone.
“Currently in the courthouse, everyone’s paths cross each other. If you are the public, if you’re in custody, if you’re judge and staff — everyone is in the same corridor together,” Ziegler said. “In the new courthouse design, you keep it separate where those paths never cross.”
There will be separate elevators for judge and staff, those in custody and the public, she said. This will increase safety in the courthouse and make circulation flow better.
Another added safety precaution in the plans include a 50-foot buffer on all sides of the courthouse. This will keep the street and vehicles further away from the building and prevent possible damage.
The exterior of the courthouse also was carefully designed, Moran added, saying that when looking at the design plans, a lot of elements pay tribute to the historical courthouse.
“When you see the current design, you’ll notice there’s a lot of design on it that’s from this old courthouse,” he said. “That’s intentional because there’s a real emotional tie to that old courthouse.”
Some of these elements include the dome, columns, rose medallions, the stone work and more, Ziegler said.
“We knew that it had to look or have some of that language because people really are heartbroken over getting rid of the historic courthouse,” she said.
Location
While the design for the potential new courthouse has elements from the historical one, it will not be placed in the middle of the square like in the past, Moran said. This was not a feasible option because the new facility would be much larger.
Fitzpatrick added that they have been working to make the center and west side of the square more active and the business fronts visible. Placing a large building there would cut visibility and access.
The current proposal is for the courthouse to be built on the east side of the square, between the courthouse annex and the Smith County Jail. North Spring Avenue, the street the courthouse would be built behind, would be closed.
After studying numerous options, commissioners agreed that this location was the best fit, Ziegler said. It aligns county functions and is the shortest distance to transfer inmates through the tunnel access from the jail .
The county has been purchasing properties on the east side of downtown to prepare. Moran said only six properties are left to be purchased. He added that this is good fiscal planning because the county is buying the properties in cash and working with the owners.
“Our hope would be that we can reach an agreement with those folks so that by the time we go to the ballot, we have agreements worked out with them,” Moran said. “We want to work very amicably with folks that currently own that property. I think that’s important for government to do.”
In the proposed location, there would also be a large park area that extends from the front of the courthouse to the current downtown square. North Broadway Avenue would remain open with this plan.
“We picture it as being a gathering area for everybody,” Fitzpatrick said.
In the end, the goal is to make the courthouse a space where growth can happen and people can look at and be proud of, he said.
Fitzpatrick said that he had discussed with Moran how people don’t take the courthouse seriously and will show up for jury duty in a T-shirt.
A lot of serious things happen in the building, and the goal is for the environment of the courthouse to represent that, he said.
Ziegler said that during the past 20 years, construction of a new courthouse hasn’t been pushed like it should have been. For the first time since then, she said she has seen strong leadership in Moran, and there could not be a better time to make this happen.
“A lot of civic pride kind of originates from the heart of the downtown and places, and the courthouse is part of that,” she said.






