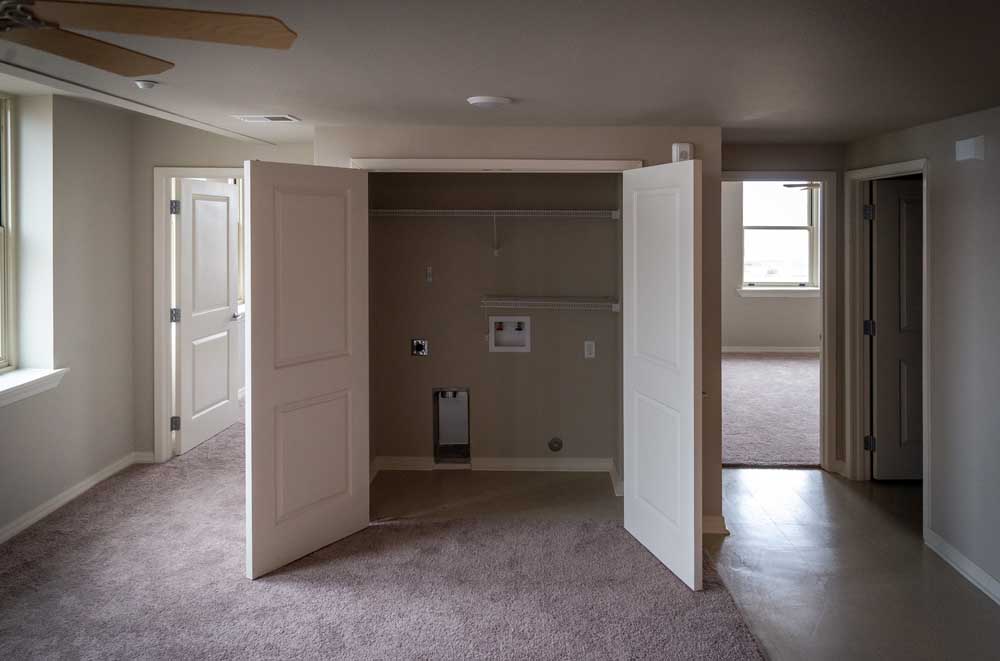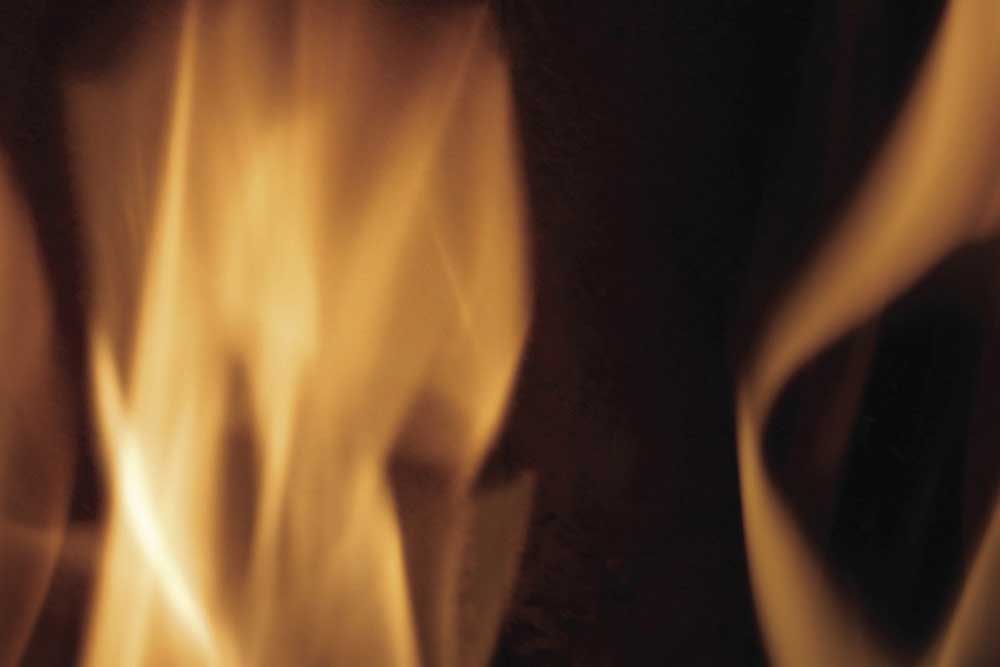New long ‘view’ from apartments mixes history, modern amenities
Published 9:00 am Sunday, February 28, 2021

- Two bedroom apartment at Heritage Tower Wednesday, October 28, 2020. (Les Hassell/News-Journal Photo)
Residents of Longview will be able to wake up and look out to a breathtaking, sweeping view of downtown Longview through the many, large windows in an upper-level apartment.
What once was going to be a furniture store and some offices at Heritage Tower at 208 N. Green St. will now be renovated senior apartments in downtown Longview, complete with a view of the popular “Longv-ew” letters, a popular spot to pose as the letter i for photos.
Trending
“It’s different. It’s not your plain-jane apartments,” Terry Jernigan said, who oversees maintenance at a number of Hamilton properties. “As my daddy would say, they’ve got character.”
A study in history helped drive the more than year-long renovation project at the tower, originally built in 1935 for the McWilliams Furniture Co. The Art Deco building is about 45,000 square feet, with six stories.
Heritage Towers has 36 units being rented. The towers are listed on the National Register of Historic Places. Because of the rules that come with a historic building, developers had to work to preserve as many of the original features to the building as possible. They also had to work within the rules to make sure the tower could be open to people with disabilities,.
The end result was a success. Tenants 55 and older must meet income restrictions and they benefit from lower rents, made possible by the way the project was financed, with a variety of incentives for the historical rehabilitation project.
“The elements we added had to be approved by the National Parks Service and Texas Historical Commission. Their big push is to preserve anything original that you can and to reflect what was once original,” said Colin O’Sullivan, senior project manager with developer/builder Crossroads.
Original construction was paid for by the McWilliams Hardware & Furniture Co., with local businessmen J.B (Jim) Bond and J.M. (Jimmie) Garrett of Longview and H.P. McGaughey of Gilmer. Archiect Martin T. Clements with the firm of Voelcker and Dixon designed the building. Voelcker and Dixon also designed the Gregg County Courthouse, according to information about the building on the city of Longview website.
Trending
The McWilliams building, though, had been altered many times over the years as it changed hands and purposes.
“The majority of the building, on the inside, was already gutted and had been redone so many times that all the history elements were lost,” O’Sullivan said.
However, the original corridor walls were still in place on the fourth and fifth floors, along with the original terrazzo flooring.
“We kept all of those elements in place, even though it would have been much easier to just rip them out and build new walls. We restored all the terrazzo flooring on the fourth and fifth floors,” he said.
That meant, for instance, that the walls on those floors incorporate what are original doors to former offices, some in the hallways and some inside the actual apartment units. That required a compromise with the fire department, O’Sullivan explained, because there are now doors in the hallways that don’t go anywhere.
“We took all the hardware off, “ the original doors that line those hallways so firefighters would be clear they aren’t in use should they have to respond to an emergency at the building, O’Sullivan said.
An exterior awning was removed because it wasn’t part of the original structure, he said.
“When we acquired the building, all the windows were newish-, commercial style, fixed storefront windows,” O’Sullivan said. “We went back with historically accurate double-hung windows that are the same size and trim profiles as the original windows to the building.”
A few original windows that were left couldn’t be reused because they were covered in lead and asbestos, as is typical in older buildings.
Original, community bathrooms, with just toilets and sinks, on the fourth and fifth floors were not restored. Instead, the facilities were left in place and sealed off, so they could be restored in some future renovation project, O’Sullivan said.
Another element left in place is the original mail chute that ran from the top of the property to the first floor, complete with an Art Deco style bronze American Eagle decorating the chute.
On the back of the building, the renovation project required removal of an original door and window. Developers were required to recess the brick they used to replace it into the wall, so that the profile of the original opening is still visible.
Even the rust in some areas on the building’s exterior is intentional. Rust would have to be cleaned using acid.
“They would rather see it in it’s true condition than in an altered state,” O‘Sullivan said.
While the building had a working elevator when the renovation project started, the work uncovered an elevator that had been closed up and forgotten over the years. It was not restored to working order and will remain closed off.
“When you do one of these buildings, when you start – there’s no telling what you’re going to run into,” Jernigan said.
The building consists of one-and two-bedroom units, two on the first floor that include handicapped accessible showers, and all with modern amenities — washers and dryers, dishwashers and microwaves, for instance.
The building is protected from power outages by a generator, with plenty of parking for residents in the attached rear parking lot. The property also boasts a second floor community center with a kitchen, couches and television, along with a first floor office, library/Internet cafe and fitness center.
The bottom floor includes retail space for lease, as well as what was the original lobby. Original marble steps in that area were removed to make way for a ramp to provide wheelchair accessibility, so flooring was added to complement what was the original terrazzo flooring in other places in the building.
“The goal is not to match the original, but to reflect it somewhat, so you can tell the difference between new and old,” O’Sullivan said.







