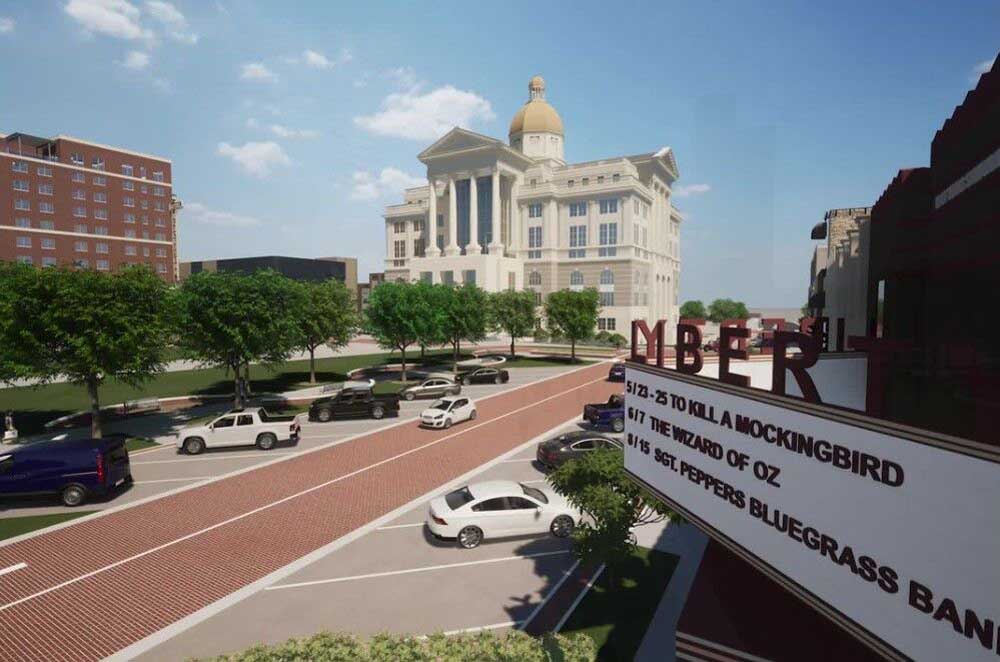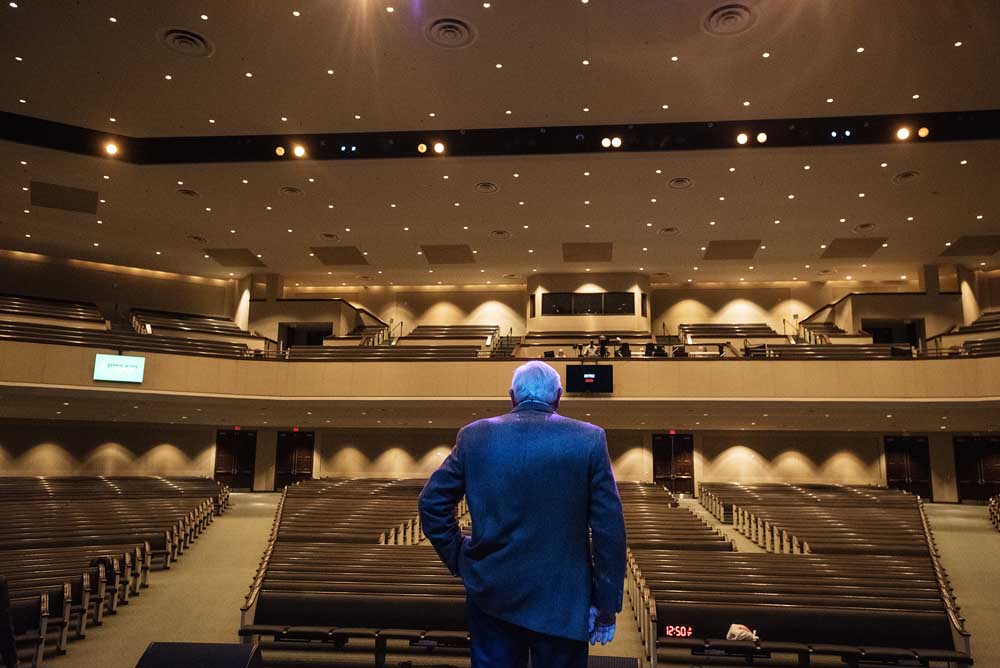City, county collaborate on future of public spaces in downtown Tyler
Published 5:45 am Thursday, September 21, 2023

- City and county officials want to bring changes to downtown Tyler that would increase tourism, grow economic development, improve quality of life and beautify the area.
City and county officials want to bring changes to downtown Tyler that would increase tourism, grow economic development, improve quality of life and beautify the area.
The Smith County Commissioners Court and the City of Tyler City Council came together in a joint public meeting Thursday to approve a design plan presented by Fitzpatrick Architects for downtown’s public spaces. It’s the first step of many the two entities will take throughout the process of improving downtown.
“This is a terrific plan and a historic step for the future of downtown Tyler,” Mayor Don Warren said. “The design plan will increase connectivity, walkability, parking, entertainment and so much more.”
As part of the revitalization efforts downtown, the city formulated a cohesive direction for the future layout of downtown’s public areas, sidewalks and thoroughfares in partnership with the new Smith County Courthouse.
“We are fortunate to live in a community where they showed faith in us and voted yes on a bond to build a courthouse and a parking facility,” Smith County Judge Neal Franklin said. “Now the work has begun, and part of that is the square.”
Main Street Director Amber Varona said the importance of the collaboration is the two entities are both “major stakeholders in downtown.”
The city maintains the streets, and the county maintains the square where the community gathers.
“This is our chance to give something back and showcase the heart of our city,” Varona said.
Pct. 2 Commissioner John Moore said these types of projects don’t “come around that often, maybe every 100 years or so.” With a project like this, it’s crucial to make sure “it’s going to serve the needs for years to come,” he said.
Brandy Ziegler of Fitzpatrick Architects presented a video overview of the project, showing plans for a shared green space and streets.
The design plan spans about 3 acres from College Avenue to Fannin Avenue. The east and west sides will connect seamlessly with a community space leading toward the new Smith County Courthouse, which is not yet constructed. The green space will feature a multi-use structure with storage, restrooms and an amphitheater to capitalize on the area.
“The idea is that this green space in the center of Tyler is connected on both the west side and the east side,” Ziegler said. “In the west side, there is a little more of a park element, shade element and then as we move to the east side where the courthouse is planned, the park becomes a little more formal and a little more civic.”
Additionally, visitors can look forward to the convenience of shade structures around the community space. An additional 20 feet will be added to the sidewalks bordering businesses to promote safer walking paths and restaurant patio areas. The current monuments on the square will be moved to the north and south sides of the new courthouse.
“It’s a great time to work and live in Smith County,” Franklin said. “We are excited to work with the City of Tyler on this new design plan for downtown, as we work toward the construction of a new Courthouse and parking garage. Collaboration like this is unique between the City and County and the relationship we have to be able to work together can only benefit the citizens.”
In 2022, Kimley-Horn was brought to the project to facilitate a traffic analysis in correlation with the proposed downtown design. In April, the Tyler City Council approved a resolution of support accepting the results of the Downtown Tyler Traffic Study and supporting the use of a Hybrid Tapered Approach.
This approach will take Broadway Avenue from four lanes at the Front Street intersection down to three lanes and then to two by the time a driver reaches Erwin Street. The analysis of the hybrid option showed Broadway Avenue maintaining roughly the same vehicular capacity compared to the existing road conditions while improving facilities for pedestrians and bicyclists and allowing businesses to extend outdoor storefronts.
Improvements to Fannin Avenue will facilitate easy access for drivers to the county’s future parking garage, which will add 550 additional public parking spaces downtown.
“This is gonna be long lasting for Tyler for decades to come,” said District 1 council member Stuart Hene. “It’s going to be that centerpiece of a place to come and enjoy fellowship downtown in the green space, but at the same time, have the significance and importance of the courthouse down here where your local government works and where things get accomplished.”
Additional background information
In the last 15 years, there has been a national movement toward downtown revitalization supported by State programs and Main Street America. In Tyler, as new residential developments are in progress, as well as a high concentration of local businesses and amenities, a plan was needed to support this new growth and lifestyle, according to the city.
With the new W.T. Brookshire Conference Center and future UT Tyler School of Medicine, downtown will serve as the hub for community gatherings and visitors coming to Tyler.
In July 2021, Toole Design was hired to perform a preliminary assessment to gain a pulse on Downtown Tyler’s potential. At the beginning of 2022, Toole Design began working on a more in-depth design plan. Later that year, Kimley-Horn began working on the traffic analysis. Then, in April 2023, the Tyler City Council approved the Downtown Tyler Traffic Study.
The Smith County Commissioners Court discussed the need for a new courthouse for years and held several courthouse planning workshops and community meetings over the last few years. In November 2022, the $179 million bond, which includes $160 million for the new courthouse and $19 million for a parking garage, was approved by voters.
Construction of the county’s new voter-approved, bond-funded parking garage will begin in October. Build time for the parking garage is expected to be 10 months. Demolition of the county-acquired properties on the east side of the downtown square will take place during the construction of the parking garage. Construction of the courthouse will begin after the parking garage is completed.






