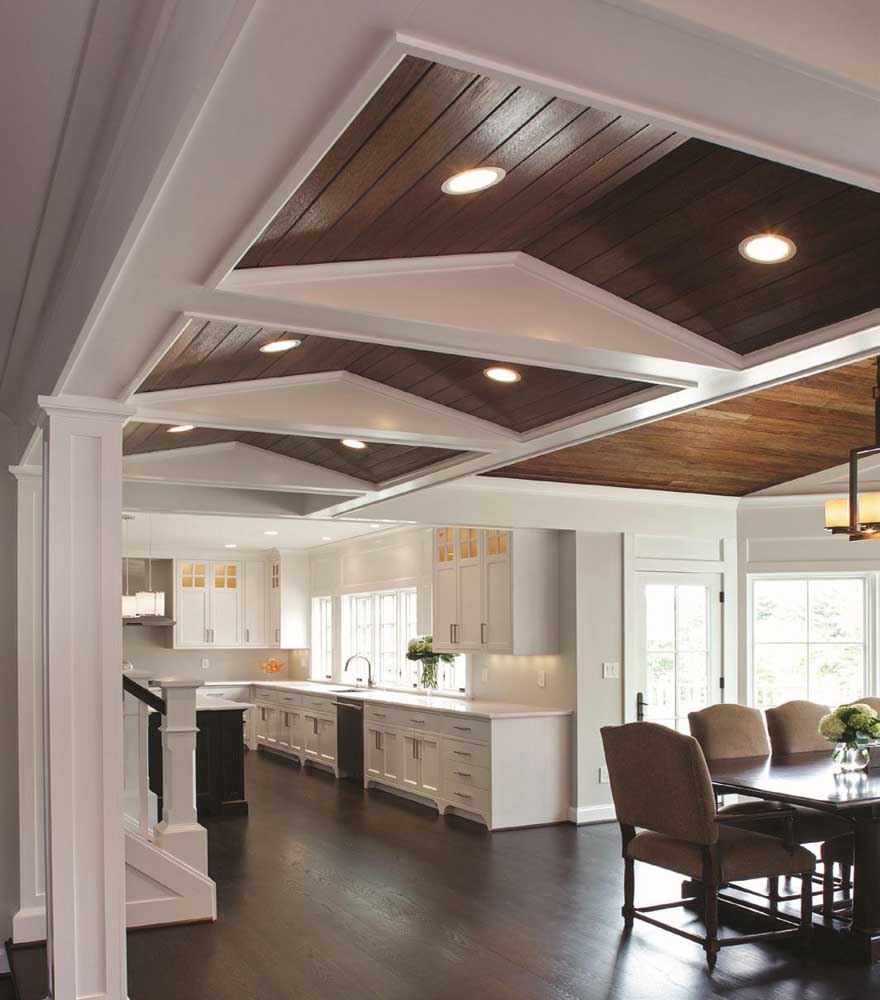Softening the Space
Published 1:50 am Sunday, January 20, 2019

- Jim Rill, owner of Rill Architects in Bethesda, Maryland, says he used dark wood and lighter trim to define spaces in this open-spaced room for a client.
When Jim and Jennifer Sergent bought their home in suburban Arlington, Virginia, two years ago, they appreciated its modern look — the exposed wood beams and the nature trail that passes in front of it. But the master bathroom left a lot to be desired.
“This is a 1990s Deck House, so it’s got an open post-and-beam structure that feels like an atrium, and that feeling extends right into our bedroom,” said Jim, a graphics editor at USA Today. “But when you opened the door to the master bathroom, it just felt different. The design aesthetic just stopped at the bathroom door.”
The mostly white bathroom looked cold and had the added discomfort of a small shower. Jim, who’s 6-foot-4, either bumped his head or stubbed his toe nearly every day.
“We wanted our bathroom to respond to the rest of the house, not only the wood but also the floor-to-ceiling stone fireplace in the family room,” said Jennifer, a freelance design writer. “It was Jim’s idea to build a shower with a natural stone wall that echoes the fireplace. We know design fashions come and go, but stone and wood will never go away.”
The Sergents’ instinct to bring natural elements into their bathroom is reflected in a growing trend among homeowners to incorporate more wood and stone into their interior spaces, sometimes in unexpected places.
“It makes people feel good when we bring in natural elements,” said Leigh Spicher, director of design studios for Ashton Woods, an Atlanta-based builder with communities in Arizona, Texas, Georgia, the Carolinas and Florida. “Using wood on walls or the ceiling of a bathroom fits in with the trend toward using wood for trim and entire walls in all kinds of homes, from modern to traditional styles.”
Wood and stone can be necessary to warm up a space, particularly in a modern house, said Jessica Parker, an interior designer and senior project manager with GTM Architects in suburban Bethesda, Maryland.
“In a modern house, you can add a stone wall around the fireplace or rustic wood beams to the ceiling to add warmth and texture,” Parker said. “We use stone and wood consistently, especially in homes with an all-white kitchen or high ceilings. In a more traditional home, we install polished wood beams for a more refined look.”
The Sergents’ desire to use natural wood and stone in their bathroom was twofold.
“We wanted to match the rest of the house, and we wanted to match what’s happening outside,” Jim said. “We can see trees through the arched window in our bathroom.”
Although hardwood is the most popular material for floors in homes today, and stone is common around a fireplace, homeowners and designers are introducing these materials in other places.
“The Sergents’ Deck House has tons of great windows and skylights, so it was a natural choice to bring in nature,” said Nadia Subaran, co-owner of Aidan Design in suburban Silver Spring, Maryland, who designed the couple’s kitchen and bathroom. A Deck House is a brand name of plans built with post-and-beam construction, usually with open rooms and lots of exposed wood. “You always end up with a lot of hard surfaces in a bathroom, like porcelain and tile, so it’s becoming popular to bring in wood to soften the space.”






