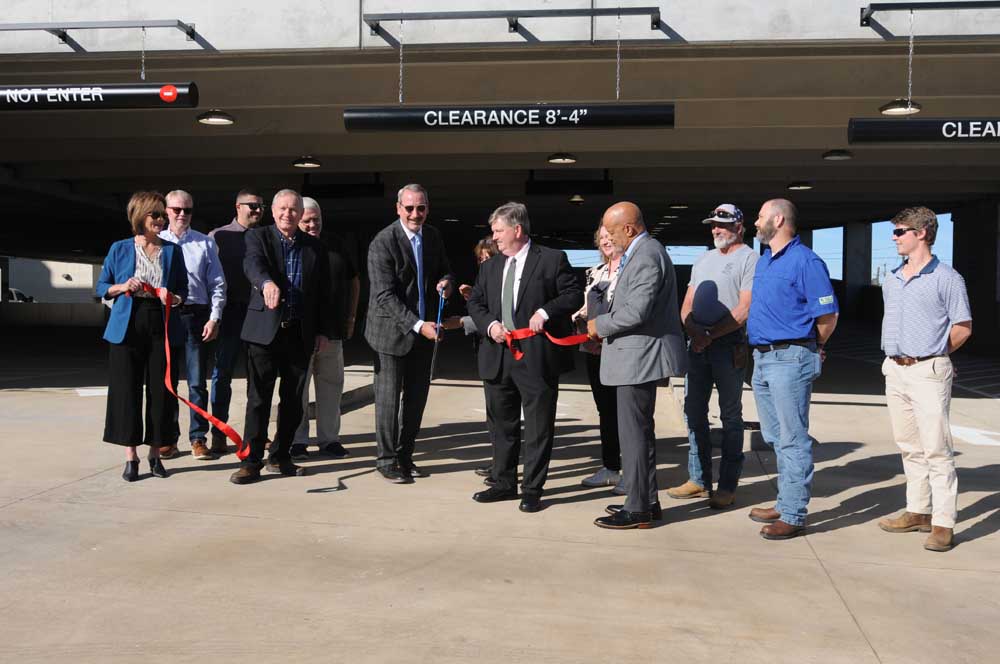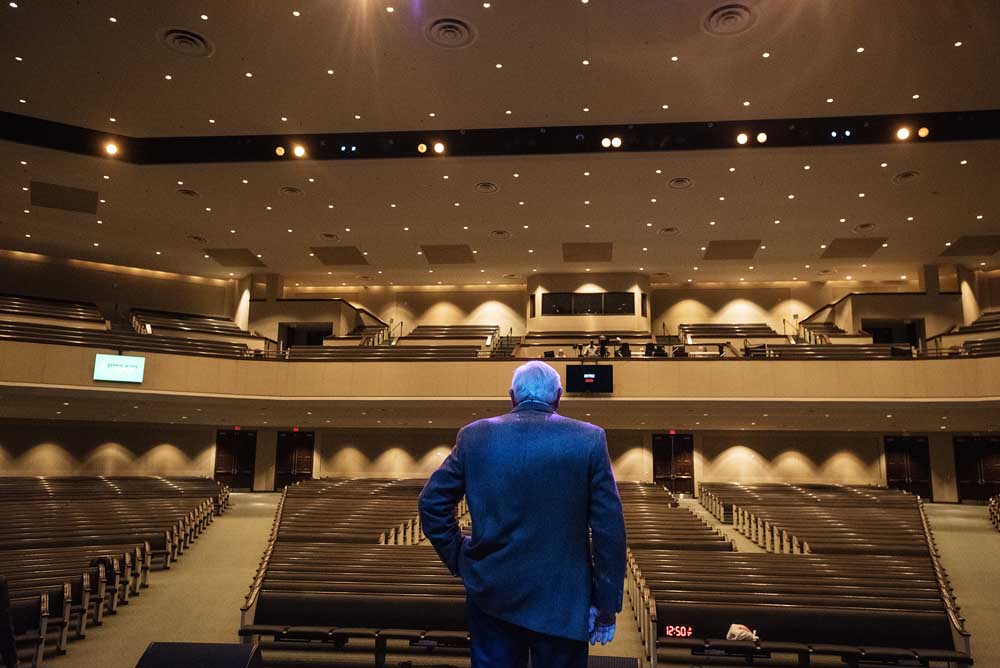Smith County Parking Garage officially opens to the public
Published 10:00 am Wednesday, November 13, 2024

- Judge Neal Franklin, along with county commissioners and representatives from Hoar Construction, SCI Construction, and Fitzpatrick Architects, gather Tuesday afternoon to celebrate a ribbon cutting and official opening of the new parking garage in downtown Tyler. (Jennifer Scott/Tyler Morning Telegraph)
A vision of a transformed downtown is steadily becoming a reality in Tyler. The latest sign of progress came Tuesday afternoon when the Smith County Parking Garage officially opened to the public.
“It has been a long time coming,” Smith County Judge Neal Franklin said. “I told people about a year ago that we’re going to snap our fingers and it’s going to be here, and we’re so excited that it is.”
Franklin, along with Smith County commissioners and representatives from Hoar Construction, SCI Construction, and Fitzpatrick Architects, gathered to celebrate the ribbon cutting and official opening of the new facility.
“It’s a great joy to be at this point in our construction process,” said Stephen Flournoy, project executive for Hoar Construction. “This is a major milestone for us… the project went very, very well.”
The Smith County Parking Garage is part of a $179 million bond passed by 53.73 percent of voters in November 2022. The issuance of $160 million in bonds is for the new courthouse and $19 million for the parking garage. The five-story, 543-space garage was completed on schedule, officials said, after construction began one year ago.
“I think we’re fortunate to be a part of a transformational construction project that we think is going to help reshape the face of downtown Tyler,” Flournoy said. “I believe that it will be the catalyst for more growth in and around the square, as well as the blocks adjacent to the square.”
The garage, which boasts free parking, operates on a first-come, first-served basis for county employees, jurors, and members of the public visiting downtown.
“I’m really excited that this is a free parking space,” Franklin said. “I always feel like the taxpayers paid for this, so they shouldn’t have to pay again to park.”
Located at 210 East Ferguson next to the Smith County Courthouse Annex, the garage includes reserved parking for law enforcement on the first floor, 10 handicap spaces across all four floors, and two elevators for easy access.
Smith County residents called for jury duty are invited to park in the garage, but those called in November may have notes on their summons about parking at the Fair Plaza Parking Garage, as the summons were sent out before officials knew the new garage’s opening date.
“I’m so thankful for our construction company,” Franklin said. “They’ve been so great to work with, and they’ve done a great job on this facility.”
The completion of the parking garage marks a key milestone in the ongoing revitalization of downtown Tyler.
“Phase two is the construction of the new courthouse,” Flournoy said. “We are just getting started with that effort.”
The new courthouse will be approximately 265,000 square feet and is expected to take two years to complete. Demolition is completed on a block of buildings at the future site, and crews work daily to prepare the land for construction. The next phase of the project will involve demolishing the current courthouse, which opened in 1955.
“We’re several months into construction,” Flournoy said. “We’re nearing the end of our mass excavation phase, where we’ve dug approximately 23 to 24 feet deep. We’re preparing for another couple of milestone activities, including building pad construction at the bottom of the hole.”
A 280-foot-tall crane will be placed where the former jury parking lot was located to assist with construction, with a reach of approximately 280 feet.
“Our completion right now is expected to be somewhere around July 2026,” Flournoy said of the courthouse timeline.
As construction continues in downtown Tyler, residents are asked to remain patient.
“There’s a lot of construction activity going on and we have a very good plan in place to minimize disruptions to downtown and surrounding areas,” Flournoy said. “So, be patient with us and continue to look for a great outcome.”
While the voter-approved courthouse and parking garage bond project are done by the county, the City of Tyler is collaborating with the county on an overall vision to transform the city’s center.
City and county officials want to bring changes to downtown Tyler that would increase tourism, grow economic development, improve quality of life and beautify the area.
The Smith County Commissioners Court and the City of Tyler City Council in September 2023 approved a design plan presented by Fitzpatrick Architects for downtown’s public spaces. It was just the first step of many the two entities will take throughout the process of improving downtown.
As part of the revitalization efforts downtown, the city formulated a cohesive direction for the future layout of downtown’s public areas, sidewalks and thoroughfares in partnership with the new Smith County Courthouse.
The collaborative design plan spans about 3 acres from College Avenue to Fannin Avenue. The east and west sides will connect seamlessly with a community space leading toward the new Smith County Courthouse once it is constructed. The green space will feature a multi-use structure with storage, restrooms and an amphitheater to capitalize on the area.
Additionally, visitors can look forward to the convenience of shade structures around the community space. An additional 20 feet will be added to the sidewalks bordering businesses to promote safer walking paths and restaurant patio areas. The current monuments on the square will be moved to the north and south sides of the new courthouse.
Also, in 2022, a traffic analysis was facilitated in correlation with the proposed downtown design. In April 2023, the city council approved a resolution of support accepting the results of the Downtown Tyler Traffic Study and supporting the use of a Hybrid Tapered Approach. This approach will take Broadway Avenue from four lanes at the Front Street intersection down to three lanes and then to two by the time a driver reaches Erwin Street. The analysis of the hybrid option showed Broadway Avenue maintaining roughly the same vehicular capacity compared to the existing road conditions while improving facilities for pedestrians and bicyclists and allowing businesses to extend outdoor storefronts.
These future improvements to Fannin Avenue will facilitate easy access for drivers to the county’s new parking garage.






