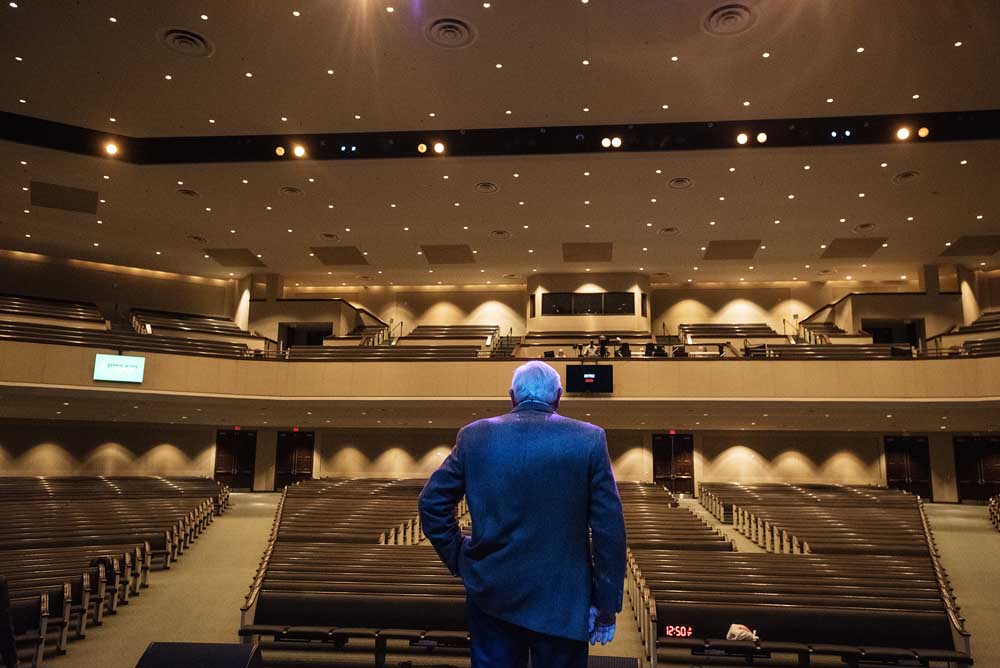Cox: Let it be
Published 4:50 am Sunday, August 25, 2024

- Tom Cox
Louis Kahn, one of America’s greatest architects of the 20th century once said, “I asked a brick what it wanted to be”. Of course, he didn’t literally talk to a brick. What he was implying was the fact he knew the inherent qualities of a brick and when he used them in his work he would incorporate them in a way that would take these qualities into account; brick’s strengths, weaknesses, proportions, textures, history, etc.
Similarly, I am approaching my home landscape in much the same way. I am letting the landscape tell me what it wants to be. How does this work in practice?
The first step is to be observant of the landscape as it is. It is important to get to know the contours of the land. How does rainwater flow across the yard? Which areas are shady and which are sunny? What are the qualities of the soil? Are there views to take into consideration? What plants have been introduced? What plants are growing voluntarily? What is the relationship between plants and structures?
Overlaid on this are my goals for the yard. One is to create outdoor “rooms.” These are distinct areas in the yard formed by edges, or walls, that are created by the use of plants. These spaces are determined by the uses occurring in them, their relationship to structures, streets, neighbors, views into them, out of them, views that need to be blocked, and existing plants.
Another goal is to arrange these rooms into zones, from public to private. The front yard is very open and therefore the most public zone of the landscape. To enhance the public nature of the front, the landscape is a minimalist background to the house. Most of the trees in front have been removed and there is no foundation planting in the front of the house. Essentially the only plantings in the front are Centipede and St Augustine grass, planted long ago, which now stretches from curbside to the house. The landscape is like an open hand between the house and the street.
The side yard and back yard is minimal in size. They are also public spaces but they’re much smaller in scale. There is only approximately 10’-0” to 15’-0” between the house and the first “wall” of plants that define the edge of the side and back yards. This “wall” began with several Water Oak, and Red Oak that grew from acorns after the parent trees fell in a storm. As the Oaks grew, Lantana was transplanted from the countryside to supplement them. In addition, plants were added that were given to me, I purchased, or that were relocated from other areas of the yard to enhance the solidity of the “wall”. These consist of Iron plant, Day Lilies and Chinese Privet. These plants create a defined edge and a visual screen into the next zone of the yard, that of a semi-public area.
The semi-public zone is for outdoor activities. This is where the outdoor grill is located and a swing set. This area is for entertaining and spending outside leisure time. By definition, leisure implies a slowing down. This area is created around the idea of having a place to take time to sit and contemplate what is around you. There are big areas, small areas, views outward, focal points, sunny areas and shady areas. Here, there are focal points, and more confined spaces. This zone has the most variety of plants. The Water Oak and Red Oak that anchored the edges have grown and are now forming an edge taller than the house. They are supplemented with Red Bud, Cherry Laurel and Sweet Gum. The wall is also infilled with Lantana, Turks Cap, and Iron plants. The open sunny areas have Daffodils, Blue Bonnets, Cone Flowers and Black-Eyed Susan.
The third zone is the most private and most secluded section of the landscape. It is farthest from the street and is behind the semi-public zone. It is edged with an overstory of native Walnut trees within a bamboo thicket that runs along a creek on two sides. A grove of pruned Pine trees, Oleander and running roses form a third side, and a gazebo formed with espaliered Sycamore trees defines the fourth. It is an area with dense edges creating a space that is very defined and separate from the other “rooms” of the landscape. The sound of running water from the creek and the density of Bamboo, Oleander, and a turf of St Augustine give it a tropical feel. This zone is the most secluded, a sanctuary formed by nature for privacy, and contemplation.
From the beginning, the guiding principle of this entire landscape has been to follow the example of Louis Kahn and acknowledge what the yard wants to be, while lightly curating the plants occurring there naturally. If enhancements to edges, focal points, etc. need to be made it would be done with plants from the region. Hopefully this approach would result in a landscape that would honor plants of our area, a landscape where creatures of our area that rely on them could be sustained, and for the landscape to become a place that would encourage time to be spent in it. In short, “Let It Be” an East Texas native landscape.






