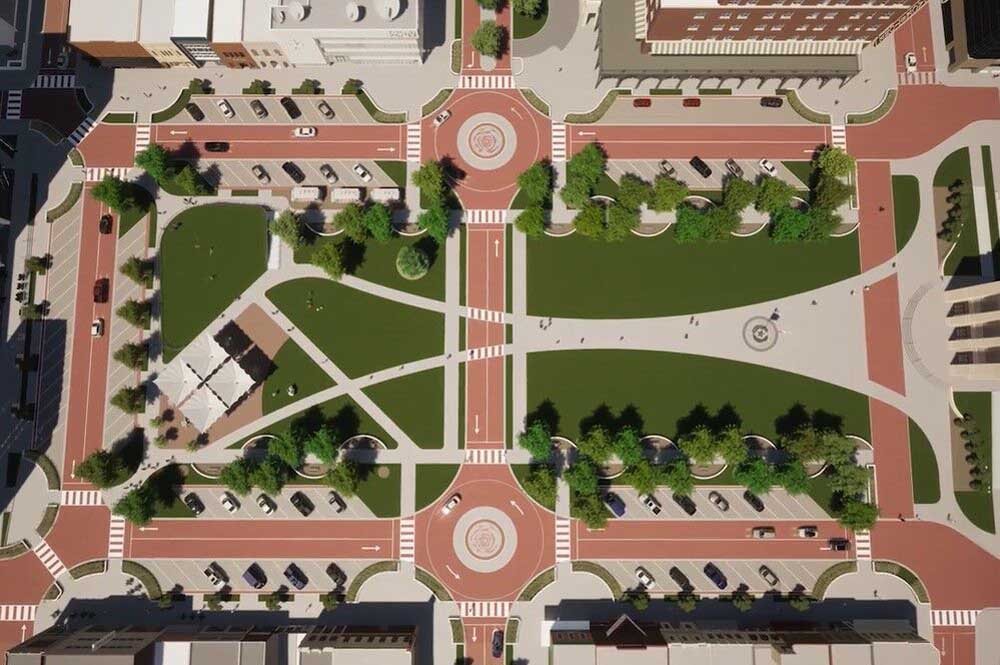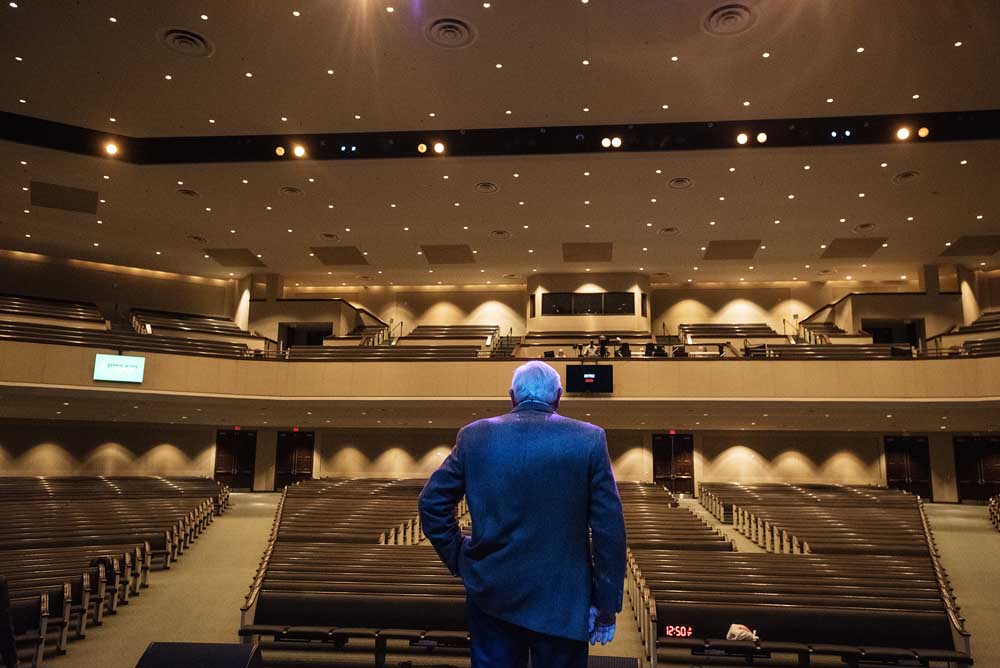WATCH: Fly-over video depicts plans for downtown Tyler’s public spaces
Published 5:45 am Thursday, September 21, 2023

- As part of the revitalization efforts downtown, the City of Tyler formulated a cohesive direction for the future layout of downtown’s public areas, sidewalks and thoroughfares in partnership with the new Smith County Courthouse. Work will begin in January. (Fitzpatrick Architects/Artist Rendering)
The Smith County Commissioners Court and the City of Tyler City Council came together in a joint public meeting Thursday to approve a design plan presented by Fitzpatrick Architects for downtown’s public spaces.
To see what it is expected to look like once completed, watch this video rendering by Fitzpatrick Architects.
The city formulated a cohesive direction for the future layout of downtown’s public areas, sidewalks and thoroughfares in partnership with the new Smith County Courthouse.
The design plan spans about 3 acres from College Avenue to Fannin Avenue. The east and west sides will connect seamlessly with a community space leading toward the new Smith County Courthouse set to be constructed. The green space will feature a multi-use structure with storage, restrooms and an amphitheater to capitalize on the area.
Additionally, there will be shade structures around the community space. An additional 20 feet will be added to the sidewalks bordering businesses to promote safer walking paths and restaurant patio areas. The current monuments on the square will be moved to the north and south sides of the new courthouse.






